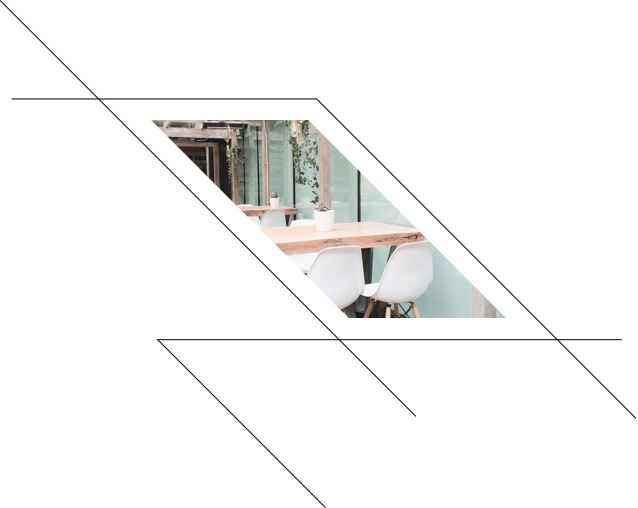Project #1

Naibu Design
A massive 60,000 sq. ft. workspace designed for Naibu Design, completed in just 60 days. This turnkey project features 700+ ergonomic workstations arranged in a thoughtfully planned layout, complemented by premium interiors, collaborative zones, and executive cabins. The design perfectly balances functionality and sophistication, reflecting Naibu Design’s creative ethos and modern work culture.

60
DURATION (DAYS)
Aurelien Commercial
Building
LOCATION
60000
SIZE (SQ. FT.)
700+
WORK DESK / CHAIRS
.jpg)
.jpg)
.jpg)
.jpg)
.jpg)
.jpg)

.jpg)
.jpg)
.jpg)
.jpg)
.jpg)









